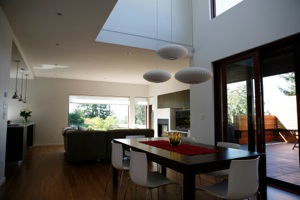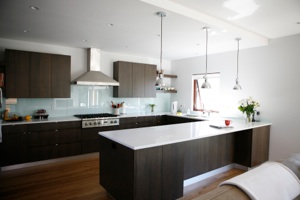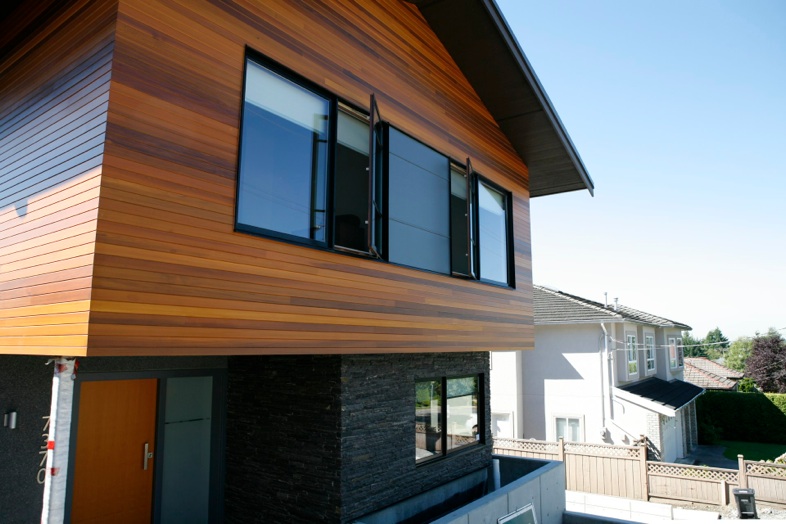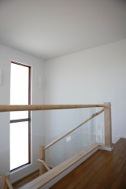


Sited on a slope lot, the house is oriented to maximize natural daylight and view to south Burnaby. The slope is utilized to its advantage volumetrically by placing the attached garage relatively deep low within the property. This approach offers an opportunistic planning idea to use the roof of the garage as a privately screened outdoor patio space, with the adjacent dining room opens directly into it.
R4 zoning
construction cost: $175/ sq ft.
entry foyer
master ensuite
living / dining / gathering area





open kitchen
west building face
dining area
upper hall
bathroom
Curtis Residence Burnaby, BC