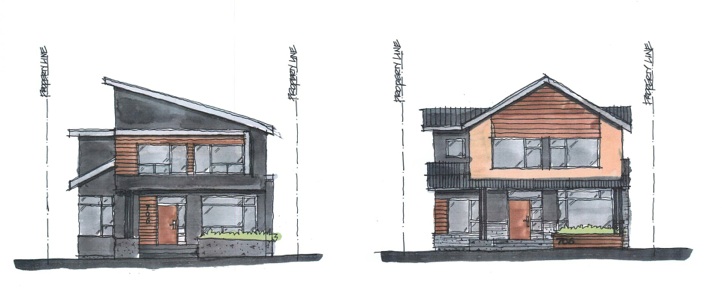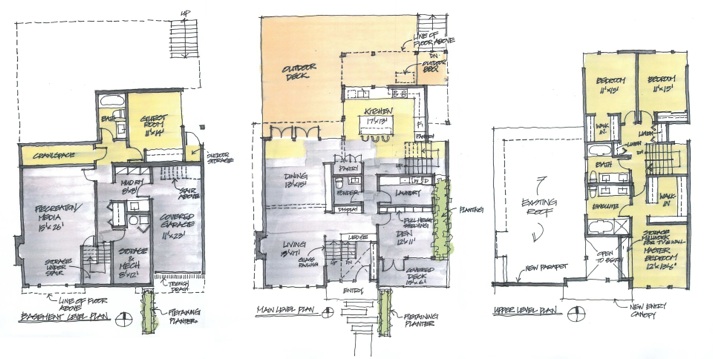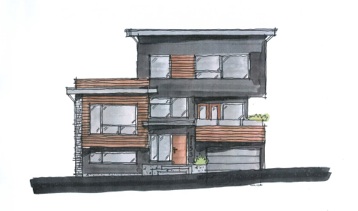bau design studio strongly believes a good architectural design requires a strong design principle. A conceptual approach that is similar from a scientific perspective, where atoms are made up of particles, has been applied. Spaces are put together in a meaningful configuration illustrating a specific lifestyle of the owner, creating a spatial experience for the users, and describing a volumetric relationship among spaces. These elements work coherently together to create “places” from spaces.
sample elevation options for new single family residence project in Vancouver. An approximate cost per square foot price is provided for each option to help the owner in decision making.
Design Philosophy
“making places from spaces”



schematic planning option for a house renovation project in Burnaby. Shaded in grey shows the outline of the existing residence.
schematic elevation for a house renovation project in Burnaby. The intent is to make its appearance as a completely new built project.